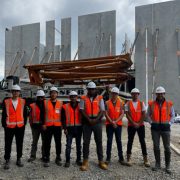ARO North Shore Bunkers
Auckland Radiation Oncology is developing a new facility in North Shore Auckland. @structus has been engaged by @focusplan to provide engineering services for this complex project. The development includes construction of two new linear accelerator bunkers with up to 2.3m thick concrete walls and roof, plus upgrading and redevelopment of the existing building comprising two storey offices over single storey basement carpark.
The bunkers involved extensive research on innovative ways to construct the shielding structures, including collaboration with experts in the UK and Germany. The final solution landed on insitu concrete roof and walls with precast concrete permanent formwork on the outer face, suspended RC ground floor slab, on RC ground beams and RC bored piles.
The existing building earthquake strengthening includes fibre reinforced polymer (FRP) and steelwork strengthening of slabs, walls and roof. The refurbishment includes strengthening and shielding for provision of a new CT Scanner, extensive fitout and new porte cochere.
We are pleased to be working again with the quality team of builders at @Argon and thankful to excellent teams at @focusplan and @rcp for the opportunity to be involved with this exciting project.
@structus engineering services for this project include the following from concept design through construction monitoring:
- Bunkers structural engineering
- Revit 3D modelling
- Bunkers fitout and seismic restraints
- Civil engineering
- Temporary works engineering
- Existing building engineering including the following:
- Detailed Seismic Assessment
- 80%(IL2) earthquake strengthening
- Revit 3D model of the building
- Redevelopment structural engineering
- Building component seismic restraints




